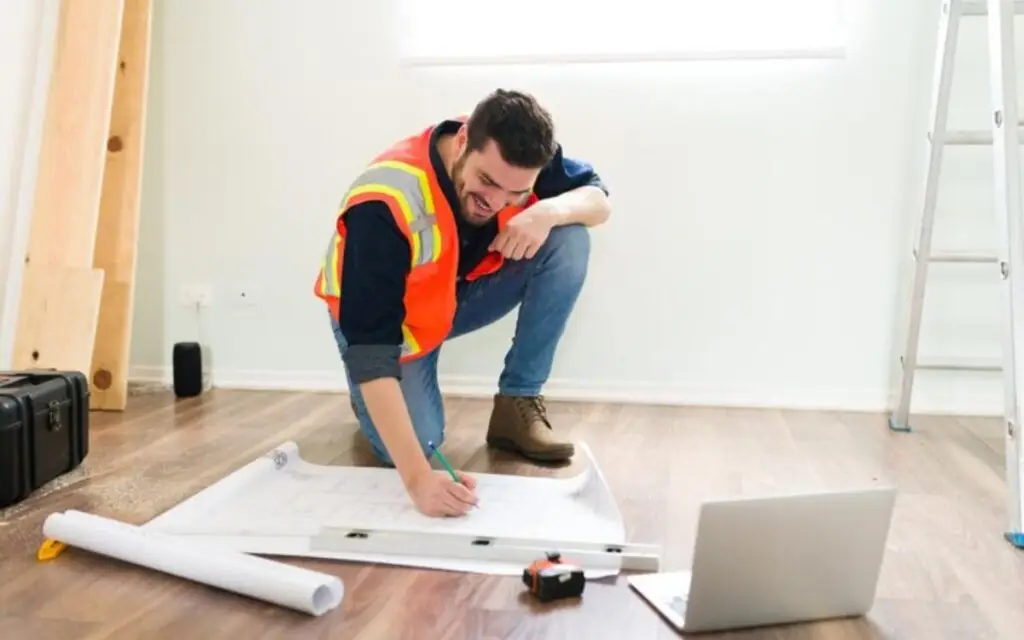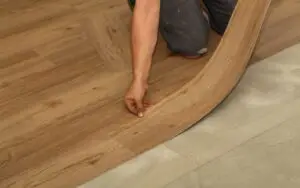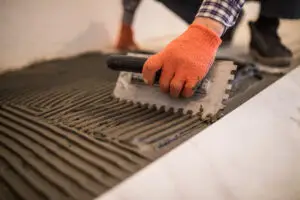Understanding Flooring Measurement
Basic Geometric Shapes
Calculating Rectangles and Squares
The simplest shapes to measure for flooring are rectangles and squares. To calculate the area of a rectangle or square, you simply multiply the length by the width. For example, if a room is 10 feet long and 12 feet wide, the area would be 10 x 12 = 120 square feet. These simple calculations are essential to all flooring projects.
Calculating Triangles
To calculate the area of a triangle, you will need to use the formula: (base x height) / 2. The base is the length of one side, and the height is the perpendicular distance from that base to the opposite vertex. These are essential calculations for unique and irregular spaces, and are easily handled by professional flooring installers.
Calculating Circles
To calculate the area of a circle, you will need to use the formula: πr², where π (pi) is approximately 3.14159, and r is the radius of the circle. The radius is the distance from the center of the circle to any point on the edge of the circle. While circles are rarely seen in flooring projects, it is important to know how to measure them, just in case.
Measuring Irregular Shapes
Dividing into Smaller Shapes
When measuring for flooring, it’s important to know how to measure irregular shapes. For oddly shaped rooms, the best way is to divide the room into smaller rectangles, squares, and/or triangles, and then measure each individual shape. Once you have measured all of the individual shapes, simply add their areas together to determine the total area of the room. This method is used by professional installers to ensure they get an accurate measurement, for any type of room.
Using Estimations
For very irregular shapes, where it is not possible to break down into smaller shapes, an estimation may be needed. Estimating is a process that is best left for professionals, and they will have the correct techniques for proper estimations. With an estimation, it is always wise to add a little extra material, just to make sure you have enough to complete your project, and prevent any unnecessary delays.
The Formula for Calculating Flooring
Square Footage Formula
Length x Width = Area
The basic formula for calculating the square footage of a room is length x width = area. This formula applies to all types of rectangular and square rooms, and is essential for determining how much material is needed for any flooring project. This simple formula is used by homeowners, and professional installers alike.
Accounting for Waste
When calculating how much flooring material you need, you should always account for waste. It is common practice to add an extra 5-10% to your estimate, to account for cuts, errors, and other issues. Some types of flooring may also have more waste than others, which is something a professional installer will always consider.
How to Measure a Room for Flooring
Step-by-Step Guide
Start by measuring the length of the room, and writing down the measurement.
Then, measure the width of the room, and write down the measurement.
Make sure to measure all areas of the room including alcoves, and closets.
Multiply the length by the width to get the total square footage.
Add an extra 5-10% to account for waste and unexpected issues.
Double-check all of your measurements to ensure accuracy.
Professional installers are always meticulous about these steps to ensure that their measurements are accurate.
Tips for Accuracy
To ensure accurate measurements, always use a reliable measuring tape, and always measure in a straight line, and always double check all measurements before ordering any materials. When measuring for flooring, it is always better to overestimate, as it is a lot easier to have a little extra material, than to come up short. Professional installers are always very careful, and precise when measuring, and always use professional techniques to ensure accuracy.
Calculating Flooring for Specific Materials
Calculating Carpet
Accounting for Pattern Repeats
When measuring for carpet, it is important to account for pattern repeats, as many carpets have repeating patterns, and extra material is needed to make sure all patterns align. This may require slightly more material than a standard square footage measurement, and should always be considered when ordering carpet. Professional installers are familiar with all types of carpet, and know how to account for any pattern repeats.
Seam Considerations
When calculating carpet needs, you will also need to consider the placement of seams. Carpets often come in 12 foot widths, and seams may be necessary for larger rooms. Proper planning, is required to ensure that all seams are as inconspicuous as possible. Professional installers will always consider all of these factors and will always lay out the carpet to minimize seams.
Calculating Tile
Accounting for Grout Lines
When calculating how much tile is needed, you should always account for grout lines. Because grout lines take up space, you may need slightly more tile than if you were calculating for a material that is installed flush. Professional installers understand how to account for these types of issues and always order enough tile to complete any project.
Border and Accent Tiles
When calculating for tile, you will also need to factor in any border or accent tiles. If you plan to use a border or accents, make sure to include their measurements in your calculation, and always order enough to complete the job without any delays. Professional installers will always make sure to consider these types of factors and will make sure all materials are ordered correctly.
Calculating Vinyl Plank and Laminate
Accounting for Waste
When calculating for vinyl plank and laminate, you should always account for waste, especially if the room is oddly shaped. These materials often require cuts and trimming, so it’s important to add an extra 5-10% to your calculations to account for any waste, or potential errors. Professional installers will always take waste into consideration to avoid any unnecessary delays.
Plank Dimensions
You will also want to be sure you know the specific dimensions of your vinyl plank or laminate, as some planks may be longer, or wider, which can affect how much material you will need. Professional installers are always familiar with the different types and dimensions, and will always know how much material you will need.
DIY vs Professional Flooring Measurement
Challenges of DIY Measurement
Common Mistakes
DIY flooring measurements are prone to several common mistakes, such as mismeasuring the dimensions of the room, not accounting for alcoves and doorways, and not factoring in waste, which will all lead to having to order additional material, and can cause a delay in your project. These types of errors are very common with DIY projects, and will always be avoided by hiring a professional installer.
Over and Under Estimation
DIYers often make the mistake of over or under estimating how much material they need, which will either lead to having too much material, or having to order more, which is always an unnecessary expense, and can add time to the project. Professional installers are always accurate in their measurements and will never make these types of mistakes.
Benefits of Professional Measurement
Accuracy and Precision
Professional flooring installers have the knowledge, skills, and tools to ensure accurate and precise measurements, and they are very meticulous in their methods, and can always be trusted to provide the correct measurements. This will help prevent mistakes, and make sure you order the correct amount of materials, so you will not have any delays.
Expert Planning
Professional flooring installers can also offer expert planning and advice on the best ways to lay out your flooring, considering seams, patterns, and any other unique aspects of your project. They are highly skilled in making sure you order enough material for the job, and that all of the materials are installed professionally, and with high-quality results.
Case Studies: Measurement Mistakes
Example of a DIY Measurement Error
A homeowner attempted a DIY flooring measurement and ordered too little material. They ran out of flooring halfway through the project, and they had to order more material, which caused a major delay, and cost them more money due to extra shipping costs. The homeowner had also incorrectly measured the room, and had to re-cut several of the pieces, and wasted quite a bit of their new flooring.
Example of an Accurate Professional Measurement
Another homeowner hired a professional flooring installer for their project. The installer took accurate and precise measurements of the room, and they ordered the correct amount of materials, including extra material for any waste, and the project was completed on time, and without any issues. The homeowner was also pleased that the entire project was completed, professionally, and without any unnecessary delays.
FAQs & Answers
The basic formula for calculating square footage is Length x Width = Area. For a rectangular or square room, simply multiply the length by the width. However, for irregular shapes, you may need to divide the space into smaller shapes and add their areas together. Professional flooring installers always use accurate measuring techniques to avoid any mistakes.
Adding extra material, usually 5-10%, is crucial to account for waste from cuts, errors, and potential future repairs. This will ensure that you have enough flooring to complete your project without having to order more materials. Professional installers will always factor in the correct amount of waste, based on the type of materials and the complexity of the installation.
Common mistakes people make when measuring for flooring include not measuring all areas of the room, ignoring alcoves or doorways, not accounting for irregular shapes, and underestimating the amount of waste. These types of errors can lead to ordering too little material, causing delays and extra costs. Professional installers always take precise measurements to avoid these common problems.
Professional installers have the experience and tools necessary for accurate flooring measurements, and they are highly skilled in measuring all types of spaces. They also use specialized measuring devices, and they always account for all of the various factors, such as waste, layout, and seam placement. They understand that precise measuring is essential for a successful installation.
Professional flooring measurement can save you time and money by ensuring you order the correct amount of material, avoiding costly errors, and preventing delays in the installation process. Professional installers also guarantee the accuracy of their measurements, which provides peace of mind and will prevent any unnecessary issues down the road.





